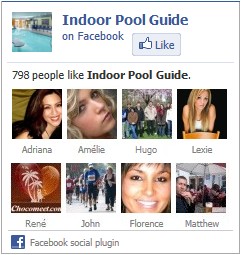
Application requirements
1. Completed building permit application forms; with approximate construction values indicated. Separate application forms are required for the pool and the shed.
2. If anyone other than the owner will be signing the application forms, a Letter of Authorization is required from the owner of the lot.
3. Registered professional engineer’s Letters of Assurance (Schedules B1 and B2) for structural design. Depending on the circumstances, Letters of Assurance may also be required for the geotechnical discipline. Letters for the mechanical discipline are typically required for indoor pools. If there are different professional engineers working together on the project, a Schedule A, Confirmation of Commitment by Owner and Coordinating Registered Professional, will be required.
4. For construction in a new subdivision with a registered building scheme, approval of the building scheme consultant may be required.
5. Submission of a topographic survey plan. The survey plan is required to show all trees on and in close proximity to the lot. Locations, size and species to be marked out for all existing trees on the lot and any nearby trees on boulevards or on the neighbour’s lot. If tree removal is authorized, separate permits will be required to cut any trees.
6. Confirmation of the septic system filing with Fraser Health, if applicable.
7. Swimming pool permit application fee. The permit fee is based on construction value as set out in the Building Bylaw. A damage deposit, if required, must be paid at time of application.
8. Only one set of drawings is required and they should be to the following minimum scales:
Site plan 1/8″ = 1′ – 0″
Cross sections 1/4″ = 1′ – 0″
Construction details 1/2″ = 1′ – 0″
All plans and information submitted must be legible and of suitable quality for scanning. Minimum size 11” x 17” sheets are required (24”x36” preferred). Plans on blueprint paper, vellum or graph paper will not be accepted. Drawings in colour ink or in pencil will not be accepted. Laminated drawings will not be accepted. Reversed plans will not be accepted. Drawings, with the exception of the site plan, will be accepted in imperial measures so long as this system is in general use with the local contractors. Grade elevations, however, are to be in metric and to the Geodetic Survey of Canada. When an engineer’s involvement is required, the original application drawings are to be sealed and signed by a registered professional engineer.
If applicable, the original application drawings to be approved and signed by the Design Consultant.
Specific drawing requirements:
Site plan
1. North arrow, street and lane names.
2. Civic address and legal description.
3. Show all existing buildings on the lot and highlight the proposed location of the swimming pool area by hatching, where the lot is oversize use larger scale to enlarge the area where the buildings are located.
4. Overall dimensions of the swimming pool.
5. Length of all swimming pool setbacks measured perpendicular to the property lines.
6. Distance between the new pool and any existing buildings.
7. Location, construction, and height of fencing and gate(s).
8. Property line (site) dimensions as per Posting Survey.
9. Location, size and species of all existing trees on the lot and also any nearby trees on boulevards or neighbour s’ lots. Pools proposed in proximity to protected trees may require an arborist report and/or tree barriers. For further information please check with the Trees and Landscaping Section at (604) 591-4675.
10. Easements, right-of-ways, watercourses, and areas restricted by covenant.
11. Location of septic field if applicable.

